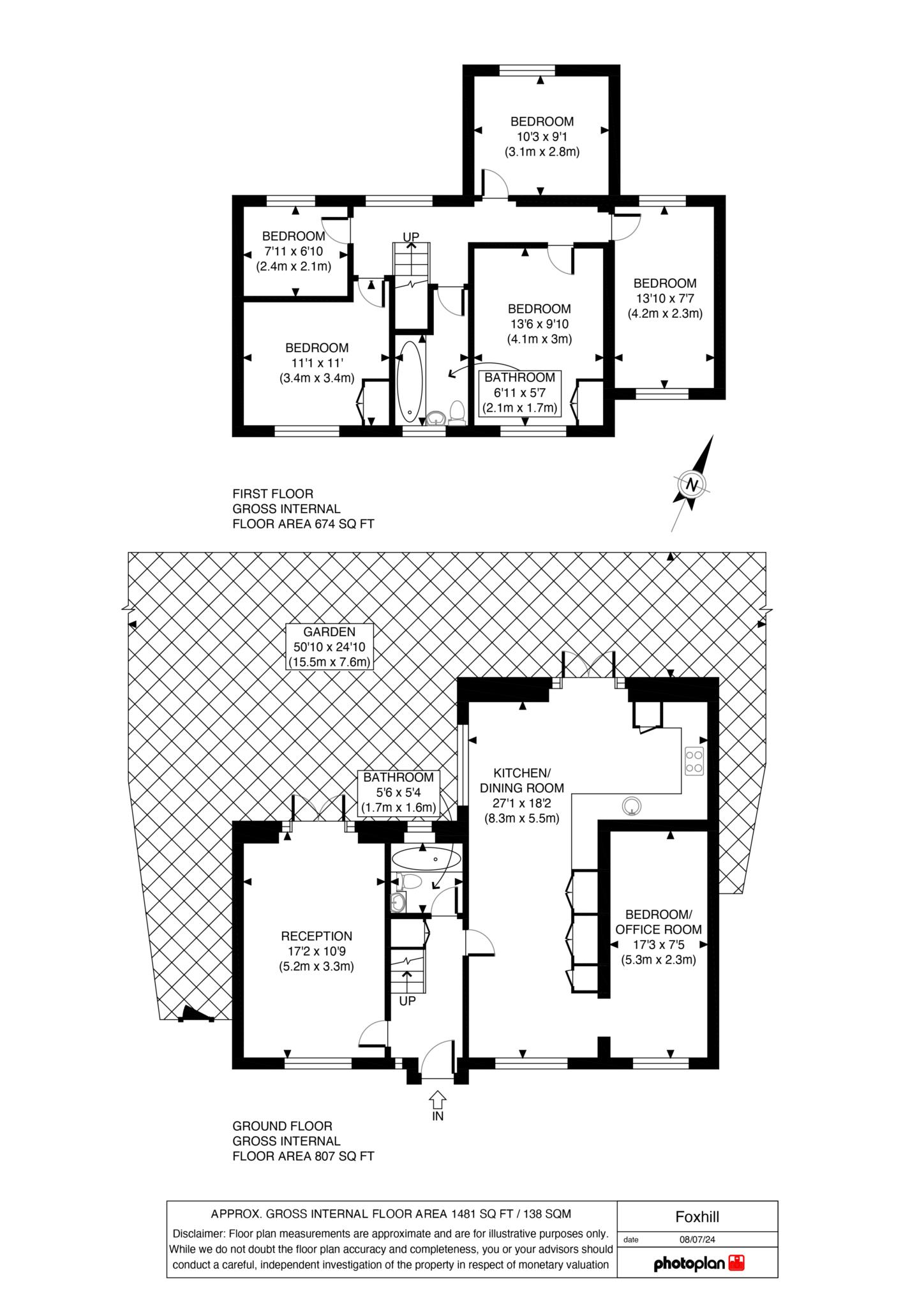- Chain Free
- Tastefully Presented Throughout
- Gas Central Heating (Untested)
- Double Glazed
- Reception Rooms
- Five Bedrooms
- Transport Links
- Freehold
- Kitchen Diner
- Internal Viewings Recommended
An imposing stone clad detached house,this is a stunning family home, close to amenities situated in a quiet residential area.
Extended to the side double storey,Tarmac driveway with a feature grassed area.
Central main entrance door, two generous sized receptions. comprising laminate flooring, concealed lighting, brilliant white walls, double glazed casement windows and double door leading out to rear garden.
A sleek contemporary Kitchen Diner, brilliant white wall & base units, marble effect tiled walls/splash back, hardwood timber work surfaces, and an abundance of storage space. There is also a ground floor three bathroom suite.
This home is nestled in a highly sought after neighbourhood, a beautifully presented property combines modern elegance with comfortable family living, offering a unique opportunity to own a piece of tranquillity and luxury.
Additional features include central heating, double glazed windows throughout and ample storage.
This home boasts five generously sized bedrooms providing space for family members and guests and three piece bathroom suite on the first floor.
Private garden an ideal spot for entertainment, peace and enjoyment.
Property includes a private driveway for multiple vehicles.
Don't miss out on the opportunity to make this dream home your own.
Freehold Priced To Sell
Reception - 17'2" (5.23m) x 10'9" (3.28m)
Kitchen / Dining Room - 27'1" (8.26m) x 18'2" (5.54m)
Office Room - 17'3" (5.26m) x 7'5" (2.26m)
Ground Floor Bathroom - 5'6" (1.68m) x 5'4" (1.63m)
Bedroom One - 13'6" (4.11m) x 9'10" (3m)
En- Suite - 6'11" (2.11m) x 5'7" (1.7m)
Bedroom Two - 13'10" (4.22m) x 7'7" (2.31m)
Bedroom Three - 10'3" (3.12m) x 9'1" (2.77m)
Bedroom Four - 11'1" (3.38m) x 11'0" (3.35m)
Bedroom Five - 7'11" (2.41m) x 6'10" (2.08m)
Garden - 50'10" (15.49m) x 24'10" (7.57m)
Council Tax
Luton Council, Band D
Notice
Please note we have not tested any apparatus, fixtures, fittings, or services. Interested parties must undertake their own investigation into the working order of these items. All measurements are approximate and photographs provided for guidance only.

| Utility |
Supply Type |
| Electric |
Mains Supply |
| Gas |
None |
| Water |
Mains Supply |
| Sewerage |
None |
| Broadband |
None |
| Telephone |
None |
| Other Items |
Description |
| Heating |
Not Specified |
| Garden/Outside Space |
No |
| Parking |
No |
| Garage |
No |
| Broadband Coverage |
Highest Available Download Speed |
Highest Available Upload Speed |
| Standard |
6 Mbps |
0.7 Mbps |
| Superfast |
80 Mbps |
20 Mbps |
| Ultrafast |
1000 Mbps |
1000 Mbps |
| Mobile Coverage |
Indoor Voice |
Indoor Data |
Outdoor Voice |
Outdoor Data |
| EE |
Likely |
Likely |
Enhanced |
Enhanced |
| Three |
Enhanced |
Enhanced |
Enhanced |
Enhanced |
| O2 |
Likely |
Likely |
Enhanced |
Enhanced |
| Vodafone |
Likely |
Likely |
Enhanced |
Enhanced |
Broadband and Mobile coverage information supplied by Ofcom.