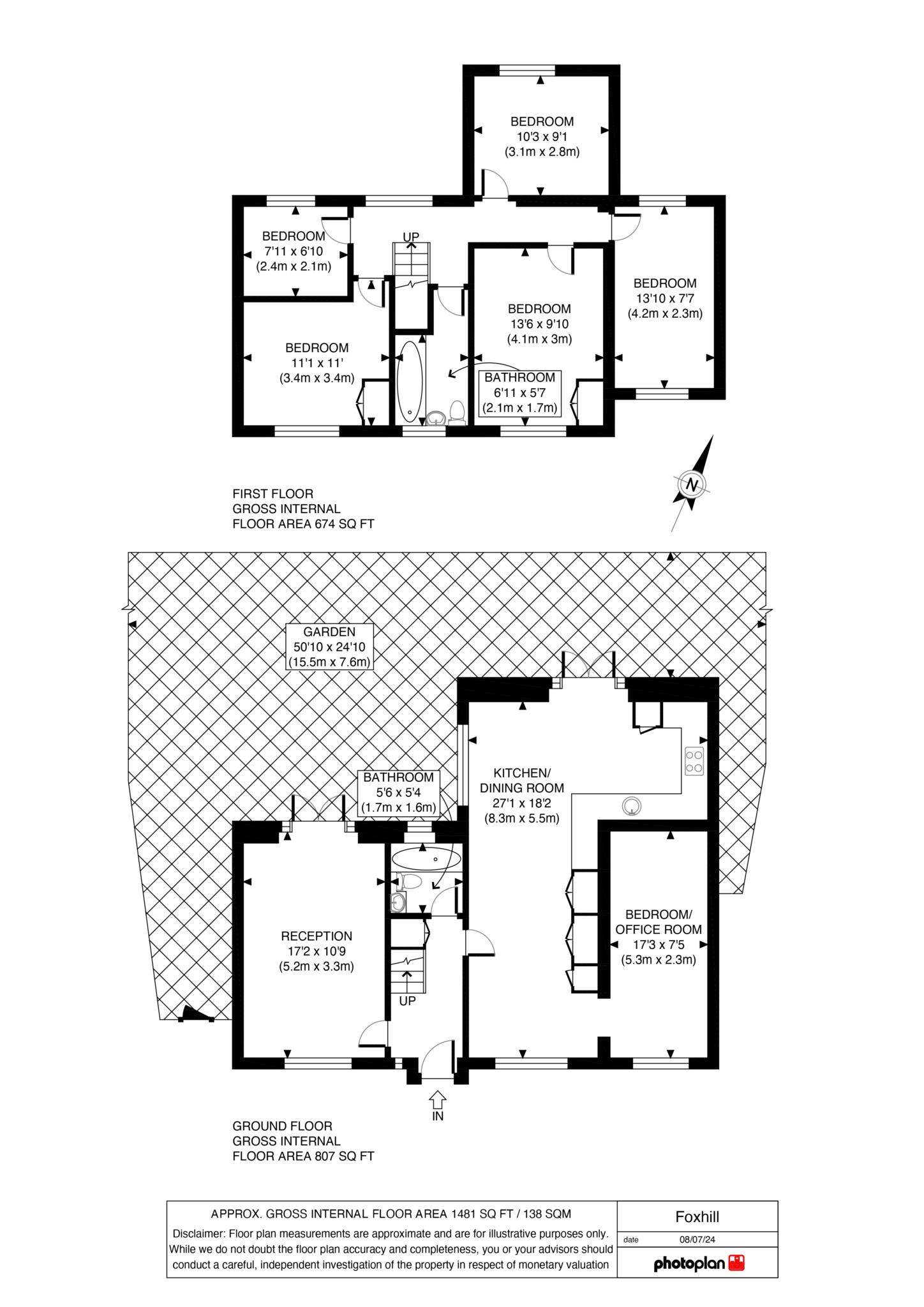- Chain Free
- Electric Front Gates - Off Street Parking
- Annexe To Rear
- Balcony
- Kitchen Diner
- Gas Central Heating (Untested)
- Double Glazed
- Immaculate Presentation
- Rear Garden
- Internal Viewings Are Highly Recommended
**CHAIN FREE**
bryants are delighted to bring to the market this exquisite four bedroom semi detached residents, with stunning features and design, the property has fitted electric security gates. giving access to off street parking with further side access, with a block paved recreational area with an brick built Annexe of quality construction, fitted with shower room.
The main entrance is bright and impressive with white ceramic tiled floor a central motive in black scroll, all doors are light oak with matching stairs up.
Kitchen, white tiled flooring Intergrated white goods wall and base units in brilliant white gloss, Bi-fold doors opening to rear garden. Reception is of a generous size, front aspect semi bay windows, concealed spot/ceiling lights, and flooring matching with white ceramic tiling. Ground floor three piece bathroom suite.
First floor benefits from three good sized bedroom, rear bedroom with door to garden terrace. Second floor benefits from bedroom with en-suite shower room.
Internal viewings are highly recommended
Priced to sell £525,000.00
Reception - 15'8" (4.78m) x 11'10" (3.61m)
Kitchen Diner - 20'8" (6.3m) x 15'7" (4.75m)
Ground Floor Bathroom - 9'11" (3.02m) x 5'5" (1.65m)
Bedroom One - 15'8" (4.78m) x 8'11" (2.72m)
Garden Terrace - 14'0" (4.27m) x 10'9" (3.28m)
Bedroom Two - 15'9" (4.8m) x 10'1" (3.07m)
Bedroom Three - 9'6" (2.9m) x 8'3" (2.51m)
Bedroom Four - 15'3" (4.65m) x 12'4" (3.76m)
En-Suite Bathroom - 10'0" (3.05m) x 6'8" (2.03m)
Garden - 26'7" (8.1m) x 25'4" (7.72m)
Annex - 15'0" (4.57m) x 13'7" (4.14m)
Annex - Shower Room - 7'5" (2.26m) x 5'9" (1.75m)
Council Tax
Luton Council, Band C
Notice
Please note we have not tested any apparatus, fixtures, fittings, or services. Interested parties must undertake their own investigation into the working order of these items. All measurements are approximate and photographs provided for guidance only.

| Utility |
Supply Type |
| Electric |
Mains Supply |
| Gas |
None |
| Water |
Mains Supply |
| Sewerage |
None |
| Broadband |
None |
| Telephone |
None |
| Other Items |
Description |
| Heating |
Not Specified |
| Garden/Outside Space |
No |
| Parking |
No |
| Garage |
No |
| Broadband Coverage |
Highest Available Download Speed |
Highest Available Upload Speed |
| Standard |
12 Mbps |
1 Mbps |
| Superfast |
79 Mbps |
20 Mbps |
| Ultrafast |
1800 Mbps |
220 Mbps |
| Mobile Coverage |
Indoor Voice |
Indoor Data |
Outdoor Voice |
Outdoor Data |
| EE |
Likely |
Likely |
Enhanced |
Enhanced |
| Three |
Likely |
Likely |
Enhanced |
Enhanced |
| O2 |
Enhanced |
Likely |
Enhanced |
Enhanced |
| Vodafone |
Likely |
Likely |
Enhanced |
Enhanced |
Broadband and Mobile coverage information supplied by Ofcom.