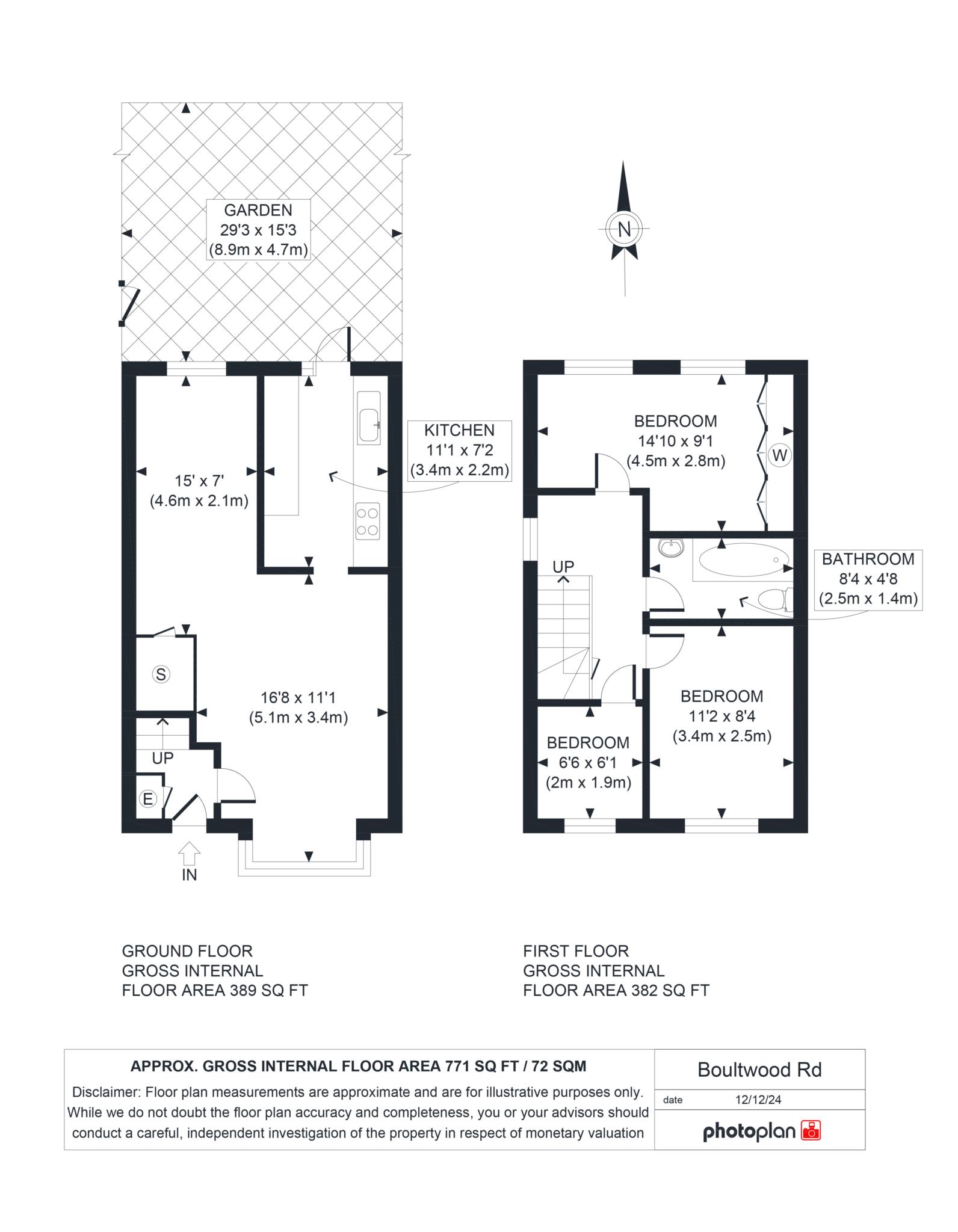This stunning semi-detached property is located in the heart of London and is priced at £460,000. The property boasts one bathroom and one reception room, making it the perfect home for a small family or a couple.
As you enter the property, you are greeted by a spacious and bright reception room that is perfect for entertaining guests or relaxing after a long day. The room is flooded with natural light, thanks to the large windows that overlook the front of the property.
The kitchen is located at the rear of the property and is fitted with modern appliances and ample storage space. The kitchen also benefits from a large window that overlooks the garden, allowing you to enjoy the beautiful views while you cook.
The first floor of the property comprises of two spacious bedrooms, a single bedroom and a family bathroom. The bedrooms are both bright and airy, with large windows that flood the rooms with natural light. The family bathroom is fitted with a modern suite and is the perfect place to relax and unwind after a long day.
The property also benefits from a large garden that is perfect for summer barbecues and outdoor entertaining. The garden is well-maintained and is the perfect place to relax and enjoy the sunshine.
Overall, this stunning semi-detached property is the perfect home for those who want to enjoy all that London has to offer. With its spacious reception room, modern kitchen, and beautiful garden, this property is the perfect place to relax and unwind after a long day exploring the city.
Kitchen - 11'1" (3.38m) x 7'2" (2.18m)
Lounge 1 - 16'8" (5.08m) x 11'1" (3.38m)
Lounge 2 - 15'0" (4.57m) x 7'0" (2.13m)
Bedroom 1 - 14'10" (4.52m) x 9'1" (2.77m)
Bedroom 2 - 11'2" (3.4m) x 8'2" (2.49m)
Bedroom 3 - 6'6" (1.98m) x 6'1" (1.85m)
Bathroom - 8'4" (2.54m) x 4'8" (1.42m)
Garden - 29'3" (8.92m) x 15'3" (4.65m)
Council Tax
London Borough Of Newham, Band D
Notice
Please note we have not tested any apparatus, fixtures, fittings, or services. Interested parties must undertake their own investigation into the working order of these items. All measurements are approximate and photographs provided for guidance only.

| Utility |
Supply Type |
| Electric |
Mains Supply |
| Gas |
Mains Supply |
| Water |
Mains Supply |
| Sewerage |
Mains Supply |
| Broadband |
Unknown |
| Telephone |
Unknown |
| Other Items |
Description |
| Heating |
Not Specified |
| Garden/Outside Space |
No |
| Parking |
No |
| Garage |
No |
| Broadband Coverage |
Highest Available Download Speed |
Highest Available Upload Speed |
| Standard |
2 Mbps |
0.4 Mbps |
| Superfast |
62 Mbps |
14 Mbps |
| Ultrafast |
1000 Mbps |
924 Mbps |
| Mobile Coverage |
Indoor Voice |
Indoor Data |
Outdoor Voice |
Outdoor Data |
| EE |
Enhanced |
Enhanced |
Enhanced |
Enhanced |
| Three |
Enhanced |
Enhanced |
Enhanced |
Enhanced |
| O2 |
Enhanced |
Likely |
Enhanced |
Enhanced |
| Vodafone |
Likely |
Likely |
Enhanced |
Enhanced |
Broadband and Mobile coverage information supplied by Ofcom.